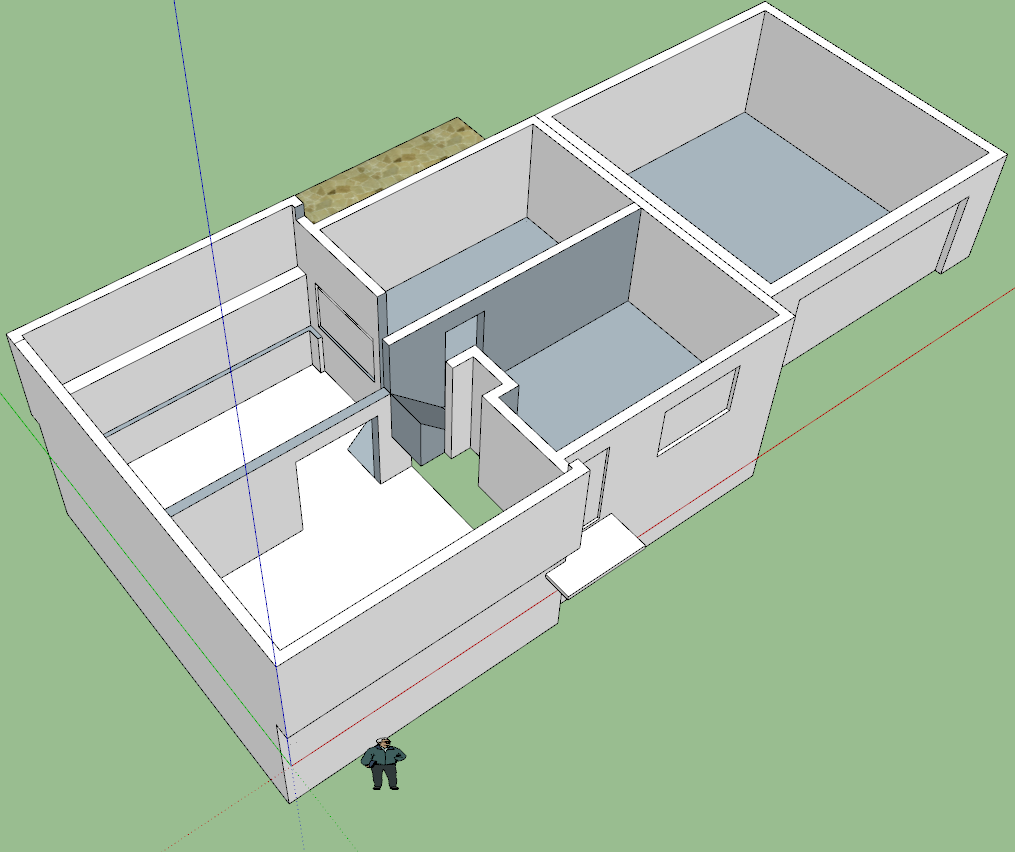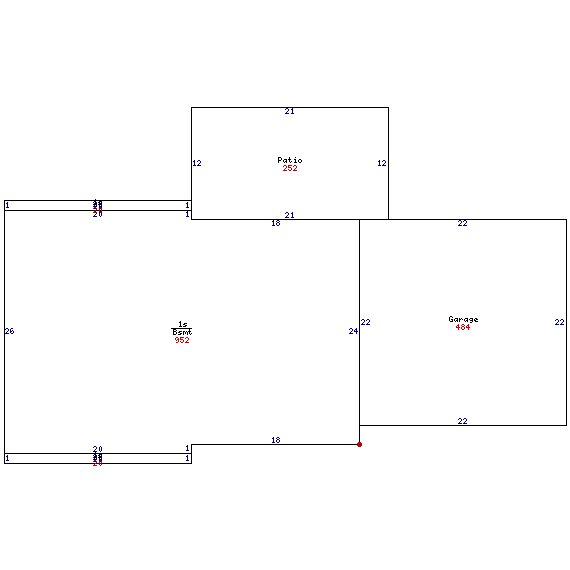|
|
há 4 anos atrás | |
|---|---|---|
| clerk-documents | há 4 anos atrás | |
| images | há 4 anos atrás | |
| measurements | há 4 anos atrás | |
| sketch-up-docs | há 4 anos atrás | |
| svg-plans | há 4 anos atrás | |
| .gitignore | há 4 anos atrás | |
| README.md | há 4 anos atrás |
README.md
survey for EK Hizzouse
Repo contains working sketchup model of the property.
prelim model
property history
In November 1990 David Erickson on behalf of some dude with initials S.S. setup a corperation in Des Moines IA under the name SRS Incorporated. SRS then sold the property to a developer that had been formed two years prior in March 1988 called Casa Construction, Ltd. It looks like Casa Construction was under control of Cynthia K Morris for the duration until march 2009 when Casa Construction dissolved. Casa Construcation also operated as Real Estate Resource Group and operated out of 1401 NE 56th St, 50327. This information was pulled from the Iowa Secretary of State website.
property footprint
Exterior FACTS
Exterior Front
- front door
- garage door
- driveway - L: ~35ft, W:16ft 5in.
- entry path - L:21ft 7in, W:3ft & step H:8.5in, W:5ft 11in., L:4ft
- windows: 4
- entry room | H: 61.5in, L: 78in
- split level | lower bed H: 38in L: 58in
- upper level | bathroom [] master bedroom []
Exterior Left
- windows: 3
- split level lower bed L: 58in H: 38in
- split level lower "living" L: 58in H: 39in
- upper level master bedroom L: 61in H: 59.5in
Exterior Back
- windows: 7
- basement [] []
- upper level bedroom L:58in H:58in
- split level lower living room L: 58in H:39in, L: 58in H:39in
kitchen L:31.5in H: 40in
patio & step
sliding door to kitchen
door to garage
Exterior Right
- Shed, no windows. (Bees make hives at top of shed, in small crevices)
Interior FACTS
Outlet Count
- total: 32
- entry: 5
- kitchen: 6
- split lower living: 5
- split lower bed: 5 (5th in closet)
- split lower bath: 1
- master bath: 2
- master bed: 6
- upper bed: 4

