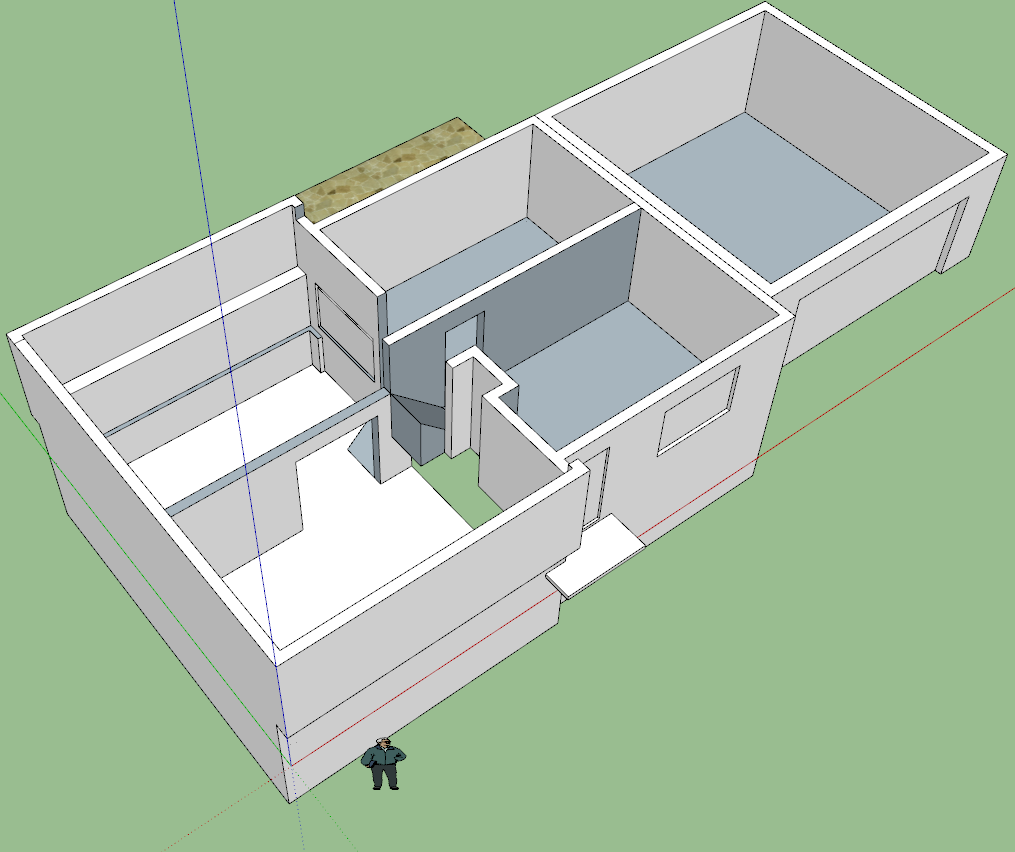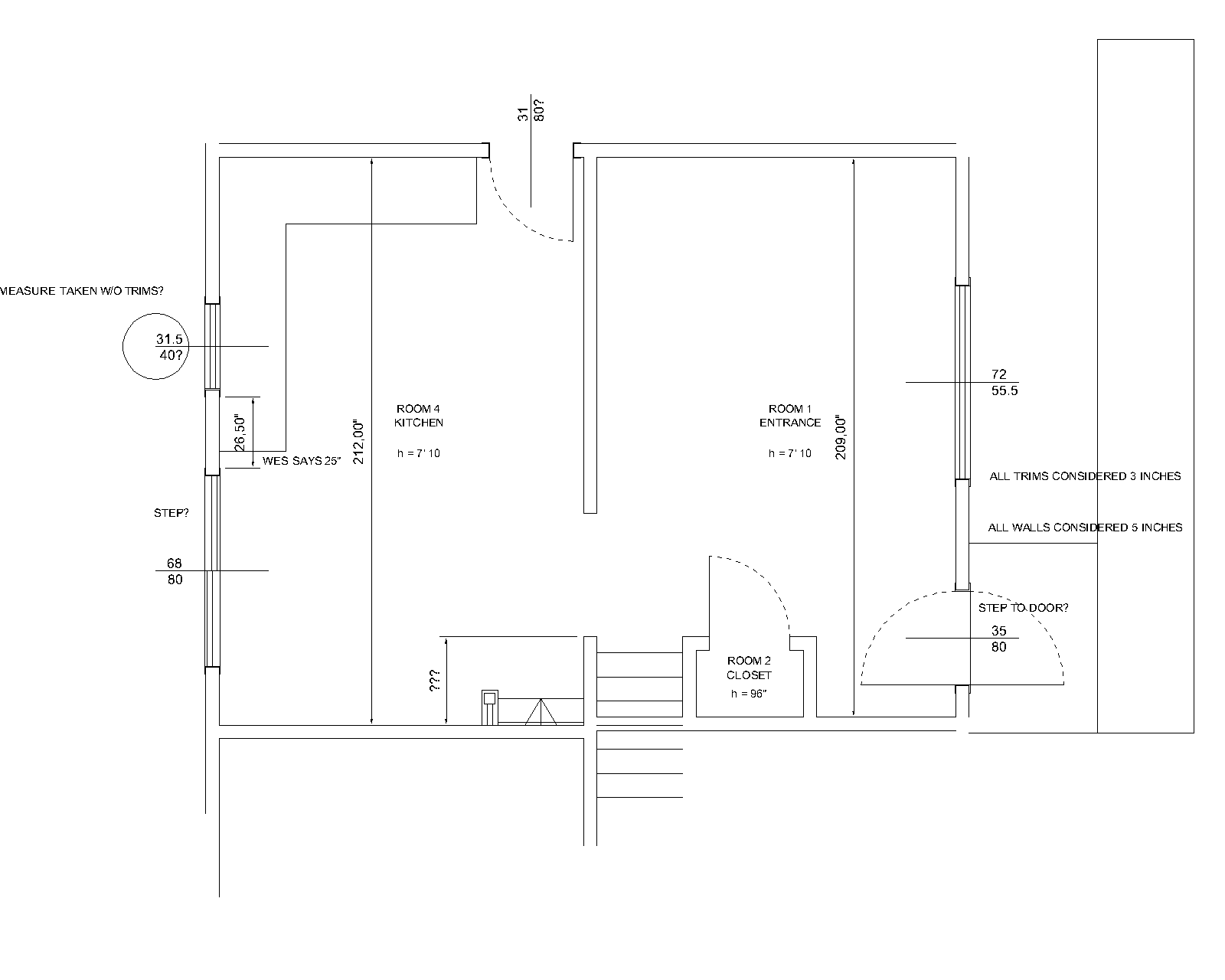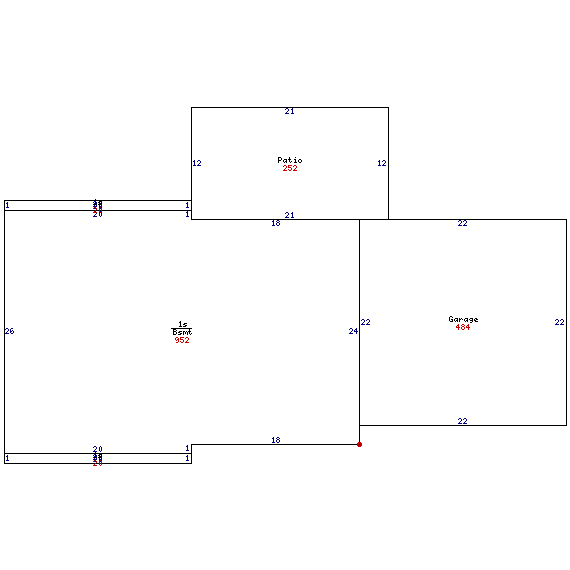|
|
před 4 roky | |
|---|---|---|
| clerk-documents | před 4 roky | |
| images | před 4 roky | |
| measurements | před 4 roky | |
| sketch-up-docs | před 4 roky | |
| svg-plans | před 4 roky | |
| .gitignore | před 4 roky | |
| README.md | před 4 roky | |
| cad.dxf | před 4 roky |
README.md
survey for EK Hizzouse
Files and renderings needed to successfuly plan and develop the EK Hizzouse. The property is made up of smaller components, for example the dwelling is made up of rooms, each room is indexed and throughout this repository the indices are preserved whenever a particular room is referenced. CAD is used to render multiple views of the property and model different configurations of plans to make it easy to choose based on the best outcome.
repository contents
- cad.dxf - contains the primary Autocad drawing
- measurements/{{##}}/file.txt - a textfile containing measurements for the ## indexed rooms
- measurements/{{##}}/wez-sketch.png - rasterized sketch that is the preliminary sketch aiding the primary Autocad drawing
- images/{{##}}/file.png - jpeg, png, and h264 encoded video of the real property
- images/keyplan.jpg - initial sketch containing main dwelling room indices
- images/floorplans/xx-level.png - rasterized "stamps" that represent overhead slices of the property at various heights
- clerk-documents/ - any files that are saved externally that contain any of: planing, design plans, development plans
- sketch-up-docs/ - 3d renderings stored in Trimble Inc's SketchUp format
- svg-plans/ - files used in the creation of vector drawings used to generate various rasterized sketches of property features
prelim model
prelim ground floorplan
property history
In November 1990 David Erickson on behalf of some dude with initials S.S. (Steven R. Smith) setup a corperation in Des Moines IA under the name SRS Incorporated. Steven R. Smith then sold the property to a developer that had been formed two years prior in March 1988 called Casa Construction, Ltd. It looks like Casa Construction was under control of Cynthia K Morris for the duration until march 2009 when Casa Construction dissolved. Casa Construcation also operated as Real Estate Resource Group and operated out of 1401 NE 56th St, 50327. This information was pulled from the Iowa Secretary of State website.
Casa Construction took control of the undeveloped land as well as several neighboring parcels and contracted builders to put houses on each parcel. It looks like Casa batched the sales of new homes to buyers and hired contracters in groups of 4-5 homes. I believe at the time they called the project, or maybe the area, "Creston Woods" off based on the street name. I do not remember now, but it could be that up to 30 properties were sold in this neighborhood under this scheem.
The first owner was Edward P. in 1993, followed byt Steven S. in 1995. The following owner, Troy J., purchased the property in 2003 and sold it to Emma R. in 2021. After the first
property footprint
Exterior FACTS
Exterior Front
- front door
- garage door
- driveway - L: ~35ft, W:16ft 5in.
- entry path - L:21ft 7in, W:3ft & step H:8.5in, W:5ft 11in., L:4ft
- windows: 4
- entry room | H: 61.5in, L: 78in
- split level | lower bed H: 38in L: 58in
- upper level | bathroom [] master bedroom []
Exterior Left
- windows: 3
- split level lower bed L: 58in H: 38in
- split level lower "living" L: 58in H: 39in
- upper level master bedroom L: 61in H: 59.5in
Exterior Back
- windows: 7
- basement [] []
- upper level bedroom L:58in H:58in
- split level lower living room L: 58in H:39in, L: 58in H:39in
kitchen L:31.5in H: 40in
patio & step
sliding door to kitchen
door to garage
Exterior Right
- Shed, no windows. (Bees make hives at top of shed, in small crevices)
Interior FACTS
Outlet Count
- total: 32
- entry: 5
- kitchen: 6
- split lower living: 5
- split lower bed: 5 (5th in closet)
- split lower bath: 1
- master bath: 2
- master bed: 6
- upper bed: 4


